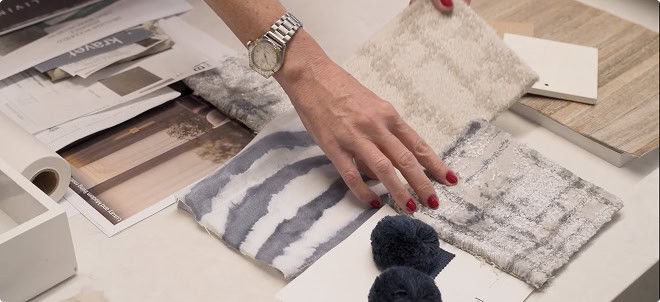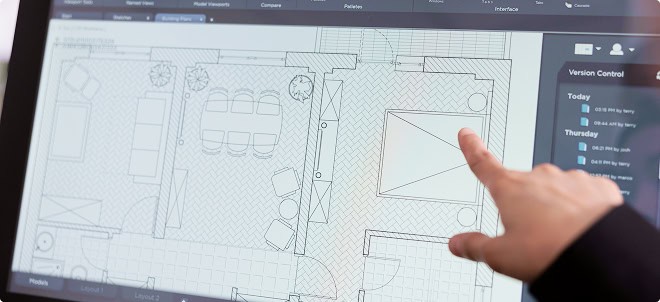SPECIFICATION

After the concept is approved, we begin developing specification documents and construction drawings, drafting furniture plans, and curating product selections for your review. Throughout the project, we coordinate closely with architects, contractors, and subcontractors, and attend site meetings and client check-ins as needed to ensure a smooth execution.




